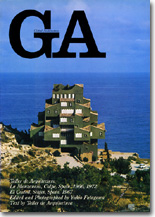Taller de Arquitectura
La Manzanera, Calpe, Spain. 1966,1972
El Castell, Sitges, Spain. 1967
Edited and Photographed by Yukio Futagawa
Text by Taller de Arquitectura
ESSAY
Delving into Complexities of Dream Spaces
by Taller de Arquitectura
CAPTIONS TO PHOTOGRAPHS
|
| La Manzanera |
| P.9 |
|
Overall view of Xanadu with the Miditerranean Sea in the background |
| 10-11 |
|
Full view of the south side |
| 12-13 |
|
Panoramic view seen from within the bay |
| 14-15 |
|
Looking up on the red wall adjoining Xanadu |
| 16 |
|
Xanadu – partial view |
| 17 |
|
Full view of the east side |
| 18 |
|
Exterior view of the red wall |
| 19 |
|
Exterior view |
| 20 |
|
Stairs of the central open wall |
| 21 |
|
Looking up the central open wall |
| 22 |
|
Top of the roof |
| 23 |
|
Pool side |
| 24 |
|
Interiors |
| 25 |
|
ditto |
| 26-27 |
|
Xanadu stairs |
|
|
| El Castell |
| 28-29 |
|
Overall view |
| 30-31 |
|
View from the east side |
| 32 |
|
Open wall lobby |
| 33 |
|
Looking down onto the lobby |
| 34 |
|
Cantilevered terraces and windows |
| 35 |
|
Central open wall |
| 36 |
|
Window detail |
| 37 |
|
Looking up from the entry hall |
| 38 |
|
Terraces |
| 39 |
|
ditto |
| 40 |
|
Pool side |
|
|
 |
|
|
48 total pages
ISBN4-87140-019-0 C1352
Size : 364×257mm
16/January/1973
Out of Print
|
|
|

