*ALL TEXTS ARE JAPANESE ONLY.
| From 2004 to 2006, SANAA completed g21st Century Museum of Contemporary Arth, won the competition of gRolex Learning Centerh, and completed other overseas projects one after another.
After that, Kazuyo Sejimafs sole office settled down to studies of creating new architecture mainly with young staffs.
Process spanning 8 years in pursuit of architecture including the proposal of new public nature in 21st century. |
Interviews
"Kazuyo Sejima talks about the future"
Interviewer: Yoshio Futagawa
Material
"About expanded metal"
Speaker: Rikiya Yamamoto, Takayuki Hasegawa,
Takashige Yamashita, Ichio Matsuzawa
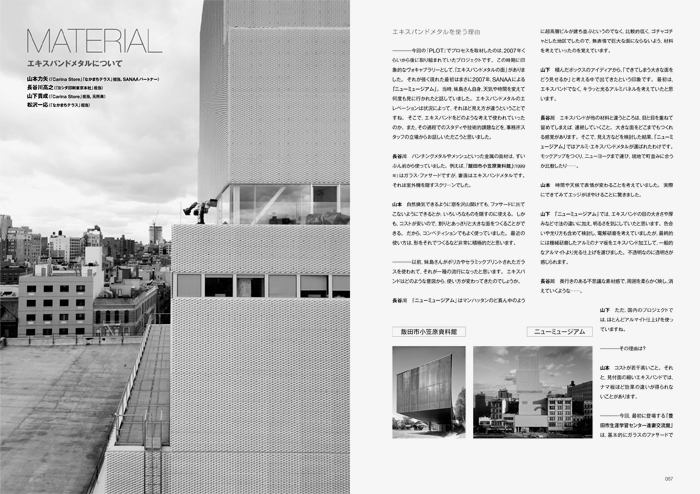
Essay
"Architectrual design by Kazuyo Sejima"
Writer: Rikiya Yamamoto
Voice
"Change of Kazuyo Sejima"
Speaker: Mutsuro Sasaki
|
|
Toyota Aizuma Hall |
|
|
|
|
|
|
|
|
|
|
|
|
|
|
|
|
|
Phase 1 |
|
After passing the competition
Speaker: Kazuyo Sejima |
|
|
|
|
|
|
|
Phase 2 |
|
Competition
Speaker: Susumu Uno |
|
|
|
|
|
|
|
Phase 3 |
|
Schematic design
Speaker: Koji Yoshida, Takashi Suo |
|
|
|
|
|
|
|
Phase 4 |
|
Detail design
Speaker: Kazuyo Sejima, Takashi Suo |
|
|
|
|
|
|
|
Phase 5 |
|
Combination of material
Speaker: Kazuyo Sejima |
|
|
|
|
|
|
|
Structure |
|
Make complex structure by a simple way
Speaker: Mutsuro Sasaki |
|
|
|
|
|
|
|
Description
of work |
|
Toyota Aizuma Hall
|
|
|
|
|
|
|
|
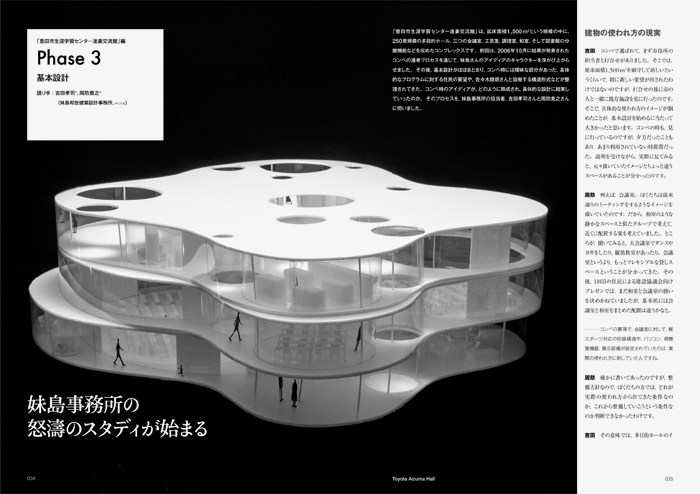 |
|
|
"Various things are mixed together"
After the experience overseas and engaged in rigid programs, Kazuyo Sejima designed gToyota Aizuma Hallh inspired by an image of the space which inside and outside are more linked and born simultaneously.
For that matter, g21st Century Museum of Contemporary Arth is actually a gmixtureh of two programs: an art museum and a community space.
Is it possible that various activities in a local community have broad presence as architecture and landscape in an open manner, not just become gvisibleh?
Her flow of thought until today is followed up. |
|
|
Four Housings |
|
|
|
|
|
|
|
|
|
|
|
|
|
|
|
|
|
Case 1 |
|
Seijo Town House
Speaker: Kazuyo Sejima |
|
|
|
|
|
|
|
Description
of work |
|
Seijo Town House |
|
|
 |
|
|
|
|
|
|
|
Case 2 |
|
Okurayama Apartment
Speaker: Kazuyo Sejima |
|
|
|
|
|
|
|
Description
of work |
|
Okurayama Apartment |
|
|
 |
|
|
|
|
|
|
|
Case 3 |
|
Shakujii Apartment
Speaker: Kazuyo Sejima, Ryue Nishizawa |
|
|
|
|
|
|
|
Description
of work |
|
Shakujii Apartment |
|
|
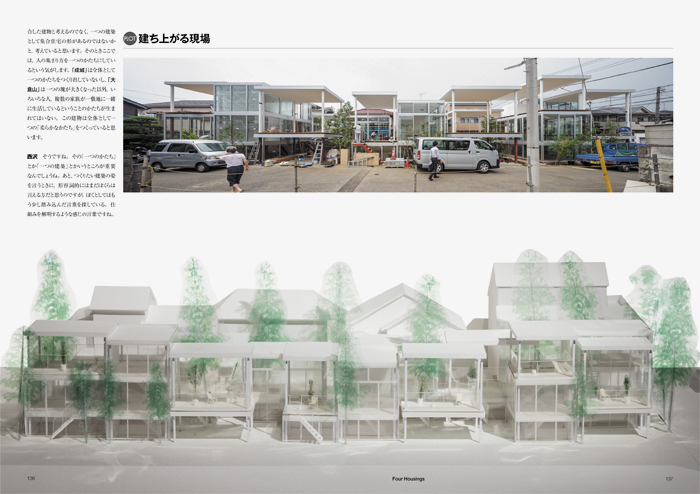 |
|
|
|
|
|
|
|
Case 4 |
|
Kyoto Apartment (Nishinoyama House)
Speaker: Kazuyo Sejima |
|
|
|
|
|
|
|
Description
of work |
|
Kyoto Apartment (Nishinoyama House) |
|
|
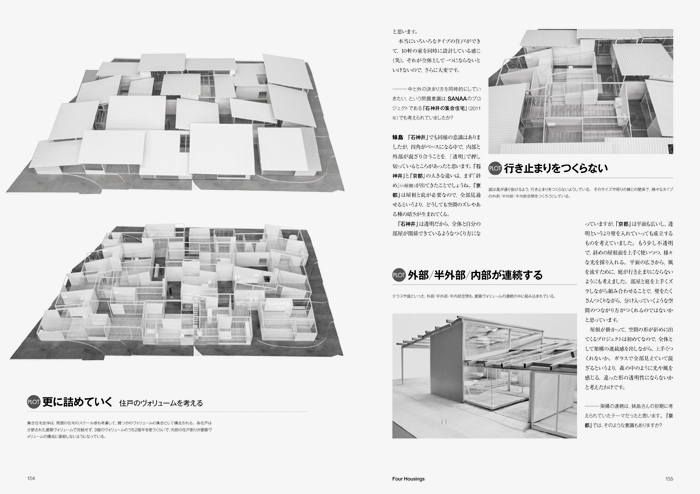 |
|
|
|
|
|
|
|
Voice |
|
Kyoto Apartment (Nishinoyama House)
Speaker: Kazuyo Sejima |
|
|
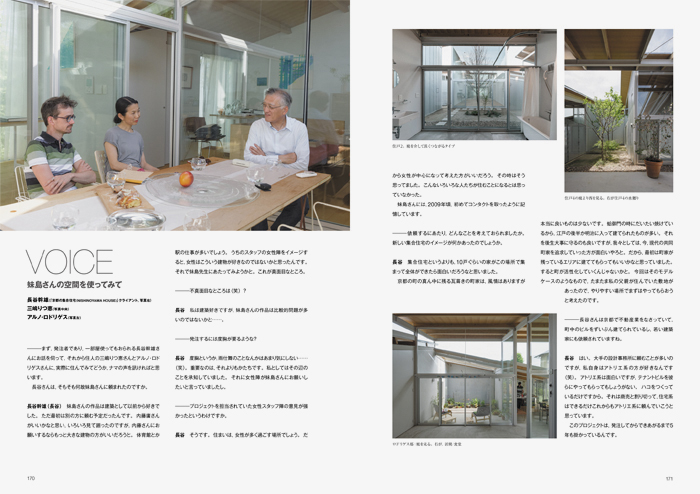 |
|
|
gSeijoh gOkurayamah gShakujiih gKyotoh..
Based on the design experience of gGifu Kitagata Apartment Buildingh (which program arrangement is one of the main theme) and some detached houses, she reconsidered medium-scale apartment houses fundamentally.
What do you feel if four housings built in different condition, scale, and environment can be understood as embodiments of one sequential thought? |
|
|
Hitachi Station and Free-corridor |
|
|
|
|
|
|
|
|
|
|
|
|
|
|
|
|
|
Phase 1 |
|
From the competition proposal to the design supervising
Speaker: Kazuyo Sejima, Hiroaki Katagiri |
|
|
|
|
|
|
|
Description
of work |
|
Hitachi station and Free-corridor
|
|
|
|
|
|
|
|
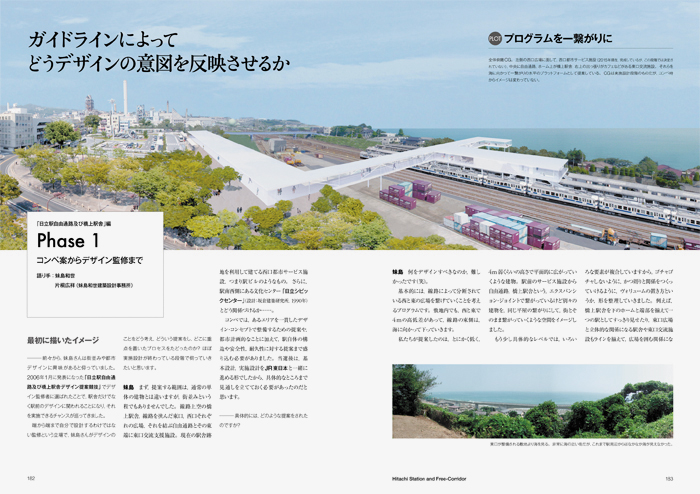 |
|
|
Fumihiko Maki analyzed how Japanese railway stations had been developed on their own as urban gpublic architectureh.
However, there are so many rules and stereotypes in this field which is far from elaborate architectural creation.
In case of not being involved in detail design, how to realize the landscape and architectural space as planned in a sharable manner?
The project is going on while touching essential matters such as way to read the context, the expressing method, and the meaning of architecture as morphological expression. |
|
|
Nakamachi Terrace |
|
|
|
|
|
|
|
|
|
|
|
|
|
|
|
|
|
Phase 1 |
|
From the proposal to the schematic design
Speaker: Kazuyo Sejima, Ichio Matsuzawa |
|
|
|
|
|
|
|
Phase 2 |
|
Structure Study
Speaker: Mutsuro Sasaki, Toshiaki Kimura |
|
|
|
|
|
|
|
Description
of work |
|
Nakamachi Terrace
|
|
|
|
|
|
|
|
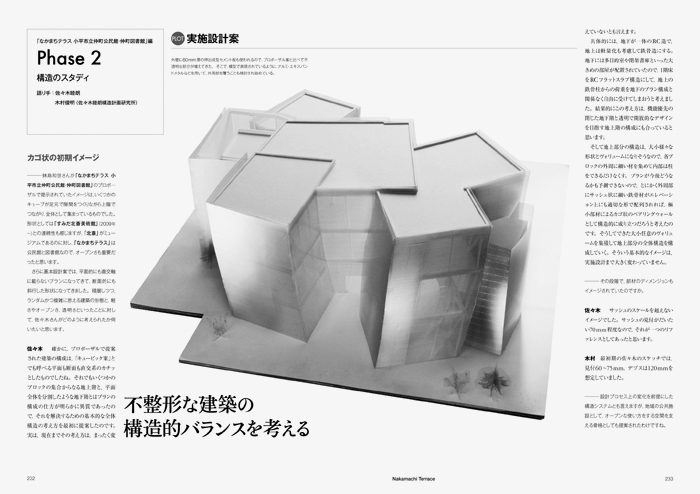 |
|
|
Public halls and libraries in each district are originally very familiar and communal space for the local residents.
These facilities are now receiving a lot of attention all over Japan to create communities with some alterations.
Fundamentally, any space can have good atmosphere if ambitious, independent, and attractive activities are carried out there.
From Kazuyo Sejimafs design process, it is able to feel that she wants to make space more mixed and comprehensive including role of a town. |
A chronological list of related projects & a staff list
Data of works |
272 total pages
Size: 257×182mm
ISBN978-4-87140-477-8 C1352
25/June/2015
Japanese Text Only
USD39.00
EUR33.00

Including Shipping Cost
by Economic Air
Out of Stock |
|