| This is a record of the design process of o+h, which has been documented since 2015 when their work began to expand beyond installations and private residences to include public architecture projects. By gradually strengthening the gflow of empathy,h o+h has created a trajectory of unique gspaces with tolerance.h The book introduces six projects, spanning from "Good Job! Center KASHIBA" to the latest "Office in the Cherry Orchard."
It also includes two new interviews by Yoshio Futagawa, where the two architects\who now aim for gbeloved architectureh\individually discuss the topic of glove.h |
Interview
"The Present Self of Maki Onishi"
Interviewer: Yoshio Futagawa
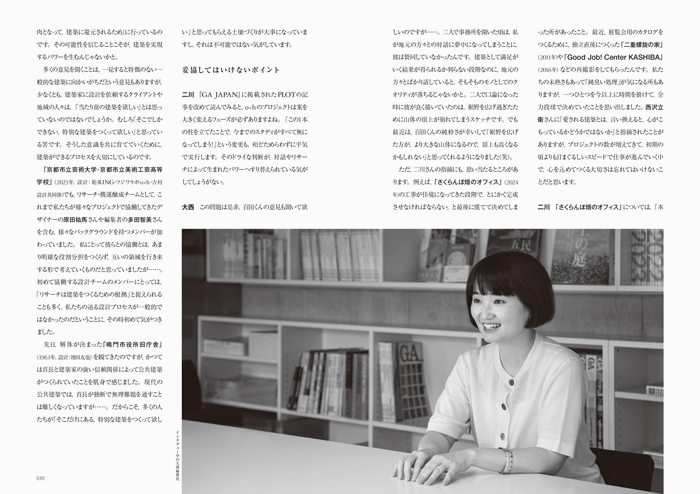
|
|
Good Job! Center KASHIBA |
|
|
|
|
|
|
|
|
|
|
|
|
|
|
|
|
|
Phase 1 |
|
Progression from early projects
Speaker: Maki Onishi, Yuki Hyakuda |
|
|
|
|
|
|
|
Phase 2 |
|
Dialogue: Design stance
Speaker: Maki Onishi, Yuki Hyakuda,
Satoshi Matsuoka, Yuki Tamura (Matsuoka Tamura) |
|
|
|
|
|
|
|
Voice |
|
What is the Good Job! Center
Speaker: Maki Onishi, Yuki Hyakuda, Shiho Sakaie |
|
|
|
|
|
|
|
Description
of work |
|
Good Job! Center KASHIBA
|
|
|
|
|
|
|
|
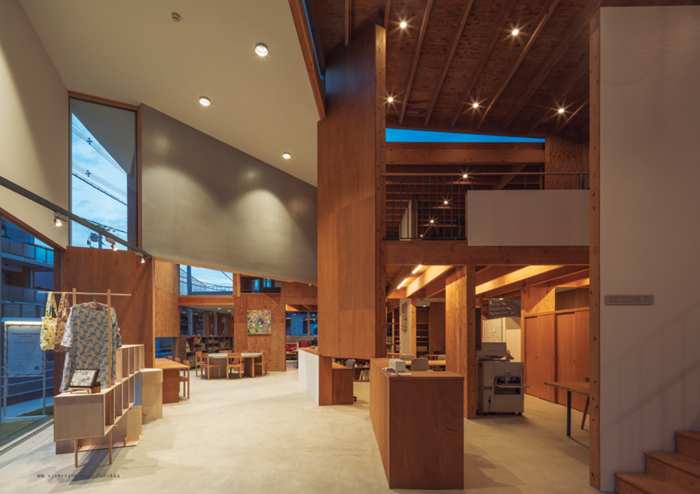 |
|
|
Taga-Town Central Community Learning Center |
|
|
|
|
|
|
|
|
|
|
|
|
|
|
|
|
|
Phase 0 |
|
Presentation of competition
Speaker: Maki Onishi, Yuki Hyakuda |
|
|
|
|
|
|
|
Phase 1 |
|
Selection through a competition
Speaker: Maki Onishi, Yuki Hyakuda |
|
|
|
|
|
|
|
Phase 2 |
|
The final stage of design, structure and space
Speaker: Maki Onishi, Yuki Hyakuda, Shiho Sakaie |
|
|
|
|
|
|
|
Description
of work |
|
Taga-Town Central Community Learning Center
|
|
|
|
|
|
|
|
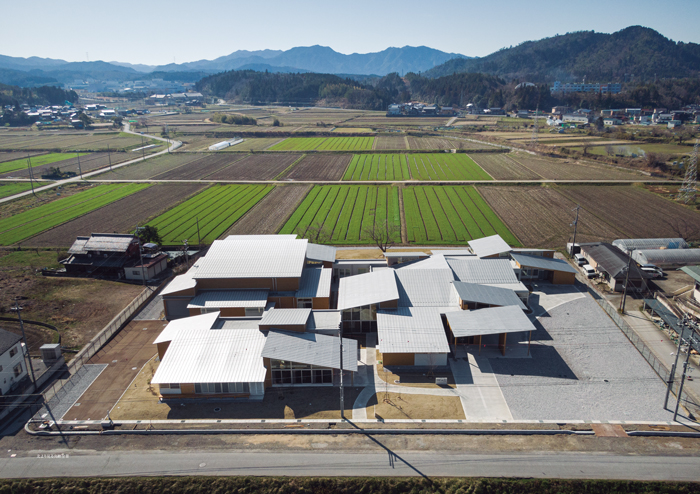 |
|
|
Kumanohigashi Disaster Prevention Center |
|
|
|
|
|
|
|
|
|
|
|
|
|
|
|
|
|
Phase 0 |
|
Proposal plan
Speaker: Maki Onishi, Yuki Hyakuda |
|
|
|
|
|
|
|
Phase 1 |
|
From proposal to basic design
Speaker: Maki Onishi, Yuki Hyakuda |
|
|
|
|
|
|
|
Description
of work |
|
Kumanohigashi Disaster Prevention Center
|
|
|
|
|
|
|
|
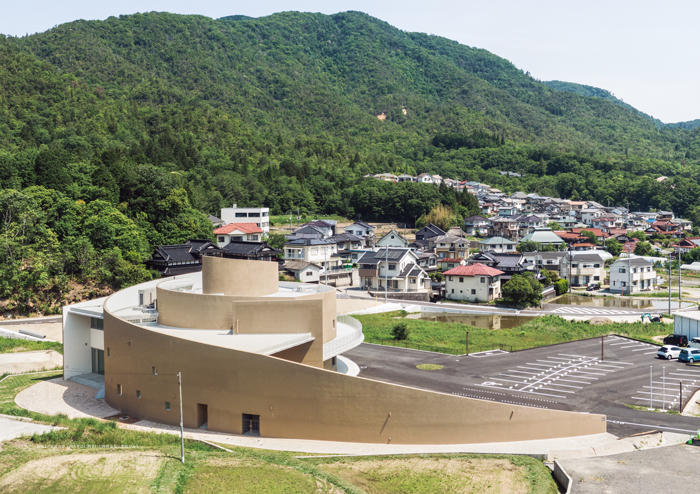 |
Interview
"The Present Self of Yuki Hyakuda"
Interviewer: Yoshio Futagawa
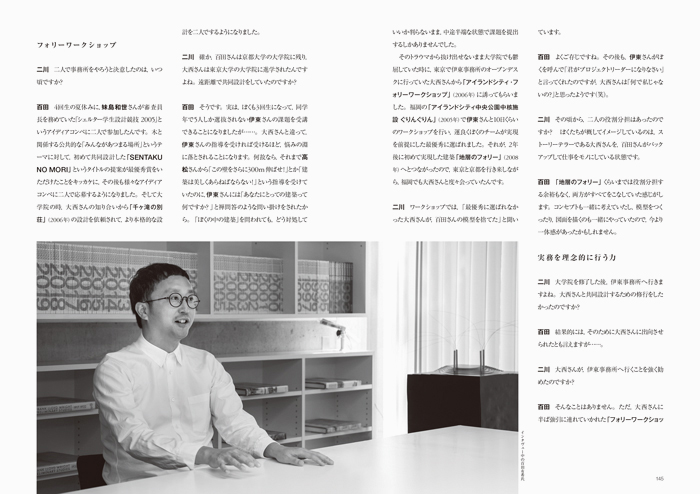
|
|
Shelter Inclusive Place COPAL |
|
|
|
|
|
|
|
|
|
|
|
|
|
|
|
|
|
Phase 1 |
|
The PFI project process
Speaker: Maki Onishi, Yuki Hyakuda, Ayako Ikebe, Masaki Sakano |
|
|
|
|
|
|
|
Phase 2 |
|
Concept and structure of the roof
Speaker: Maki Onishi, Yuki Hyakuda, Yoshiyuki Hiraiwa (Hiraiwa Structural Design) |
|
|
|
|
|
|
|
Description
of work |
|
Shelter Inclusive Place COPAL
|
|
|
|
|
|
|
|
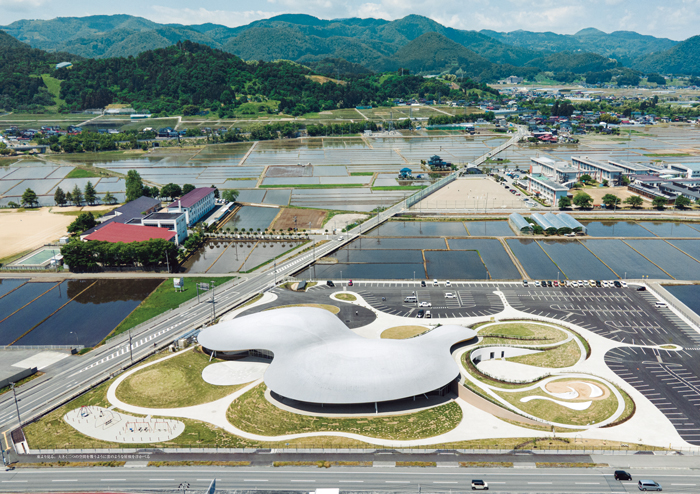 |
|
|
Kumamoto Earthquake Museum Exhibition Hall KIOKU |
|
|
|
|
|
|
|
|
|
|
|
|
|
|
|
|
|
Phase 0 |
|
Proposal
Speaker: Kazuyo Sejima |
|
|
|
|
|
|
|
Phase 1 |
|
Enhancing the density of the proposal plan
Speaker: Susumu Uno |
|
|
|
|
|
|
|
Phase 2 |
|
Expressing a ground-like roof
Speaker: Koji Yoshida, Takashi Suo |
|
|
|
|
|
|
|
Description
of work |
|
Kumamoto Earthquake Museum Exhibition Hall KIOKU
|
|
|
|
|
|
|
|
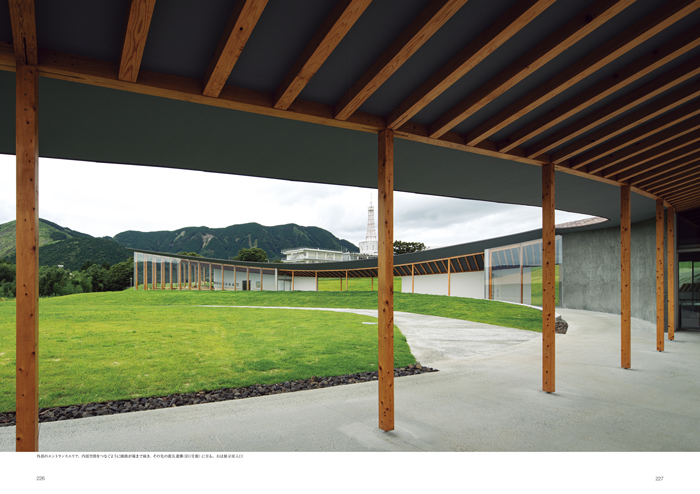 |
|
|
Office in a Cherry Field |
|
|
|
|
|
|
|
|
|
|
|
|
|
|
|
|
|
Phase 1 |
|
Up to the detailed design
Speaker: Maki Onishi, Yuki Hyakuda, Kotaro Igo, Yoshinori Nagara |
|
|
|
|
|
|
|
Phase 2 |
|
The relationship between space and structure
Speaker: Maki Onishi, Yuki Hyakuda, Kotaro Igo, Yoshinori Nagara,
Yoshiyuki Hiraiwa, Youhei Tomioka (Former Member of Sasaki Mutsuro Structural Design Office) |
|
|
|
|
|
|
|
Phase 3 |
|
Detailed design
Speaker: Maki Onishi, Yuki Hyakuda, Kotaro Igo, Yoshinori Nagara |
|
|
|
|
|
|
|
Description
of work |
|
Office in a Cherry Field
|
|
|
|
|
|
|
|
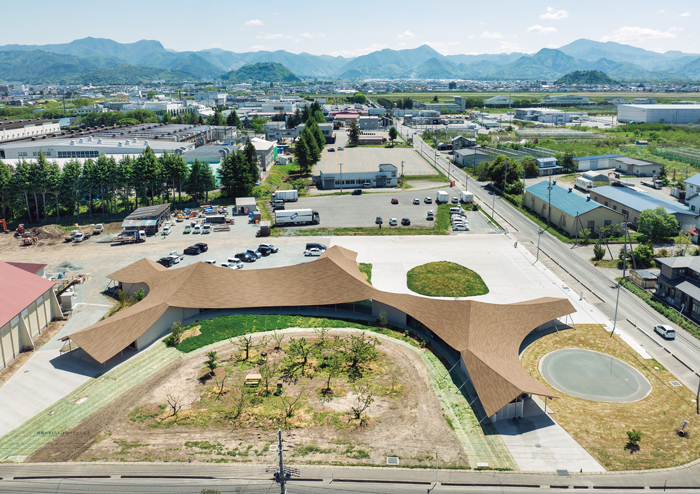 |
A chronological list of related projects & a staff list
Data of works |
292 total pages
ISBN 978-4-87140-479-2 C1352
Size : 257~182mm
1/January/2025 |
|
| 3,080(Å) |
|

|