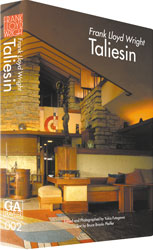Pictures of Wright's homebase pieced together to show his early experimental workshop.
Shown here are the architect's residence where he has lived with his mother (including Wright's own living room and bedroom), the Fellowship Complex (including the drafting room, library, theater, etc.) served as a place for summertime activities, apartment dwellings for his fellowship, and the grandeur of its natural surroundings, well-watered and full of green.
Experience a walk through Taliesin to get a glimpse of the source of Wright's design imageries. |
|
 |
272 total pages, 88 in color
ISBN4-87140-612-1 C1352
24/June/2002
Hard Cover
USD42.00
EUR35.00

Including Shipping Cost
by Economic Air
 |
|